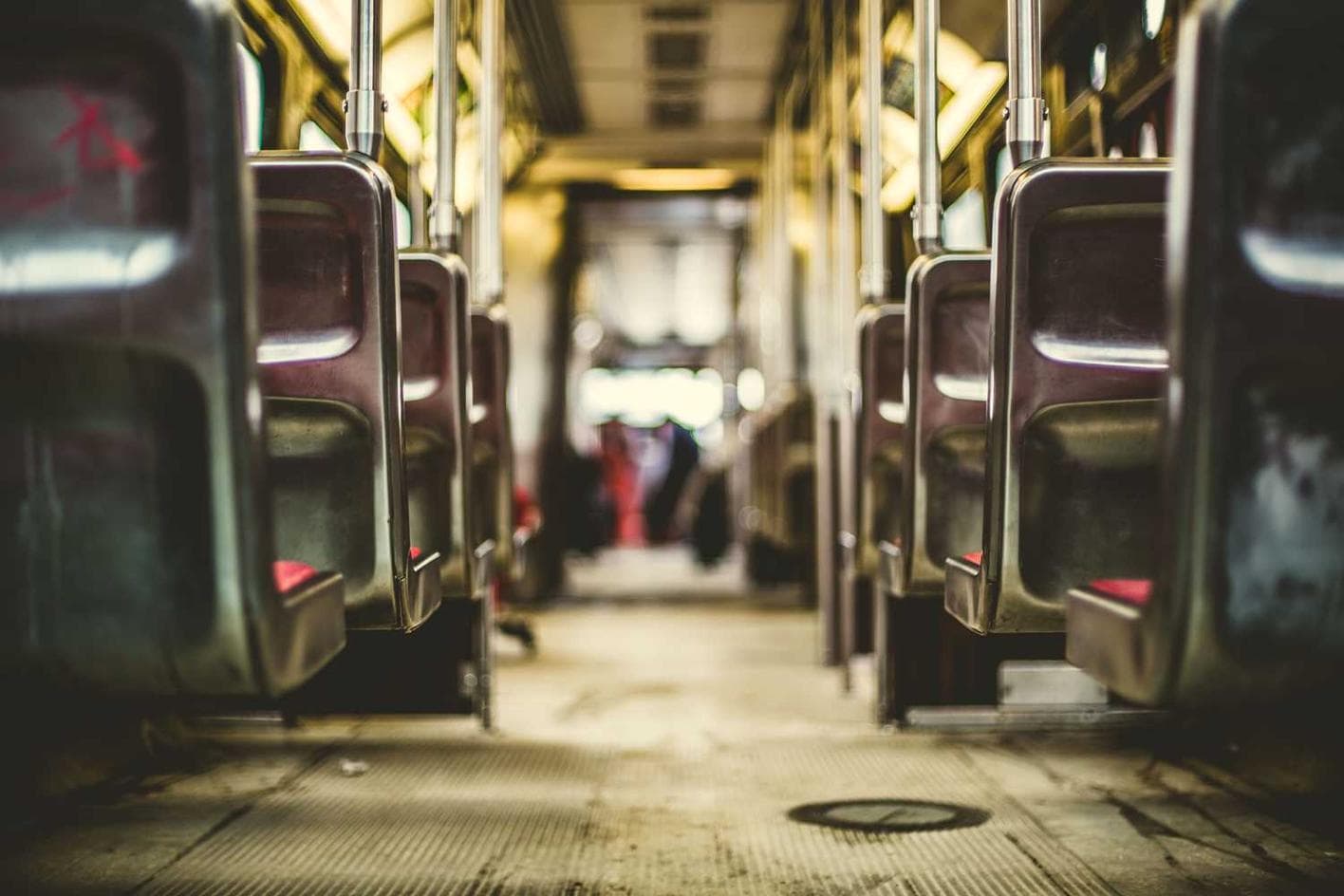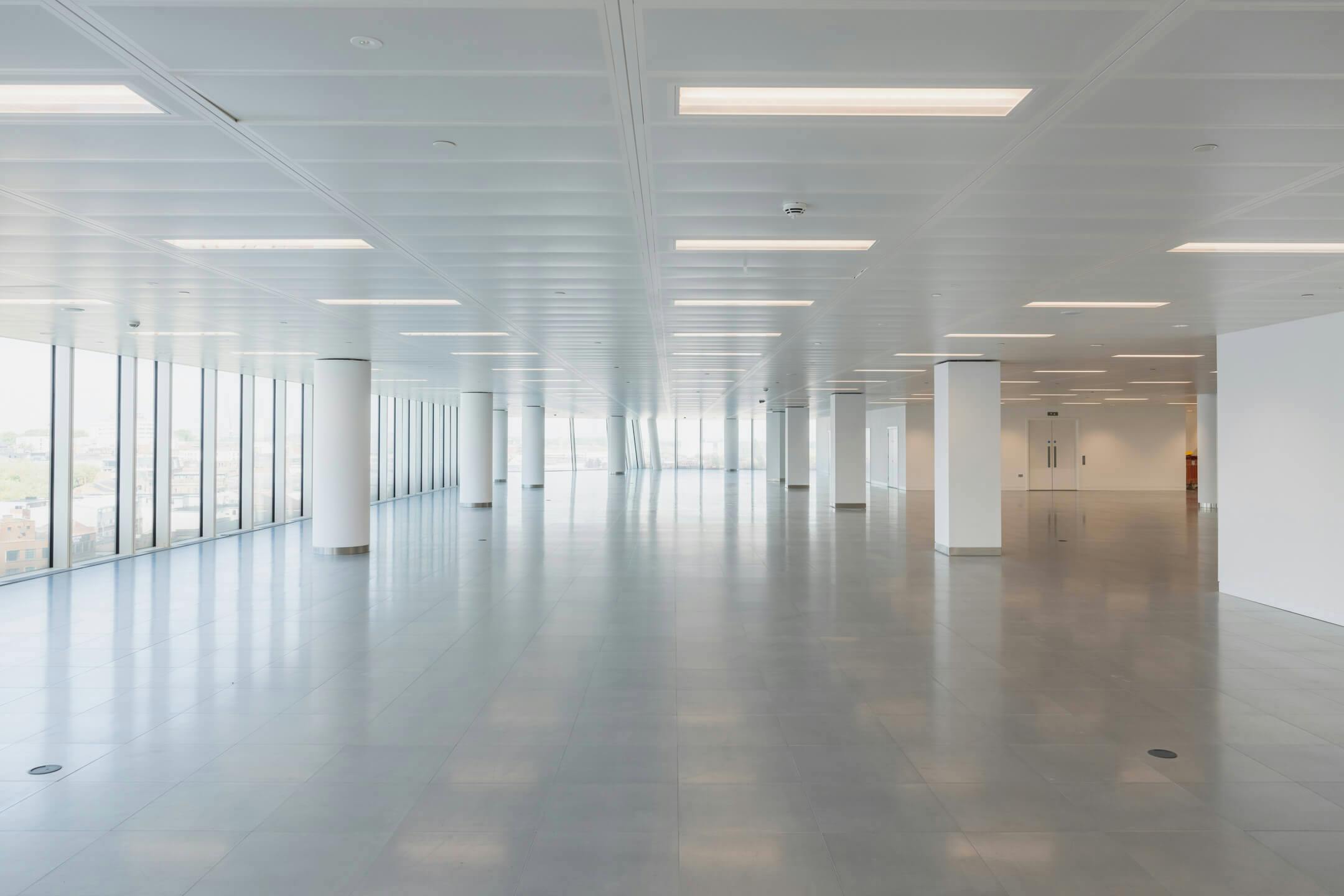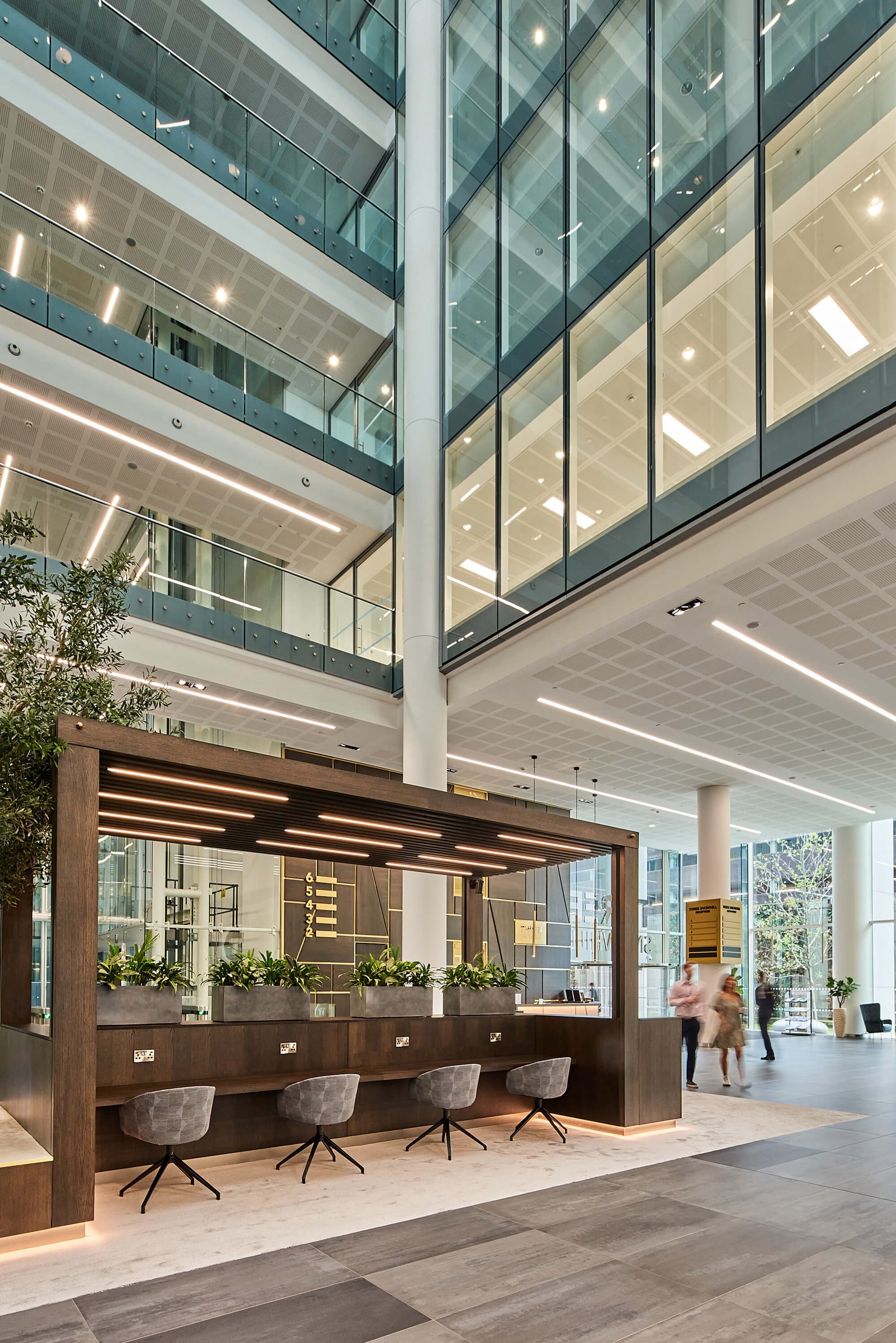
Dolorem quibusdam exercitationem veniam a

The generous open-plan floor plates provide a canvass for modern working practices. With full height glazing on three sides, they boast outstanding natural light with stunning vistas of Birmingham and beyond.
The building provides a solution for a single occupier, or several occupiers on individual or multiple floors with the floor plates capable of subdivision from 12,500 sq ft. A self-contained unit of 8,427 sq ft, accessed off Snow Hill Queensway, is also available.
Building branding opportunities are also available, providing occupiers a further benefit from Three Snowhill’s prominent location.
Level
Sq m
Sq ft
7-17
Let to BT
6 Offices
Let to National Highways
5 Offices
Let to National Highways
4 Offices (Part)
Let to National Highways
4 Offices (Part)
1,126
12,116
3 Offices
2,192
23,594
2 Offices
1,612
17,350
1
Let to BT
Reception
957
10,300
B1*
822
8,852
B2-B4 Car park and cycle storage
Total
11,237
120,954
Lettable area
Core
Three Snowhill offers the highest level of building specification and has been recognised as Best Commercial Workplace in the region by the British Council for Offices.
